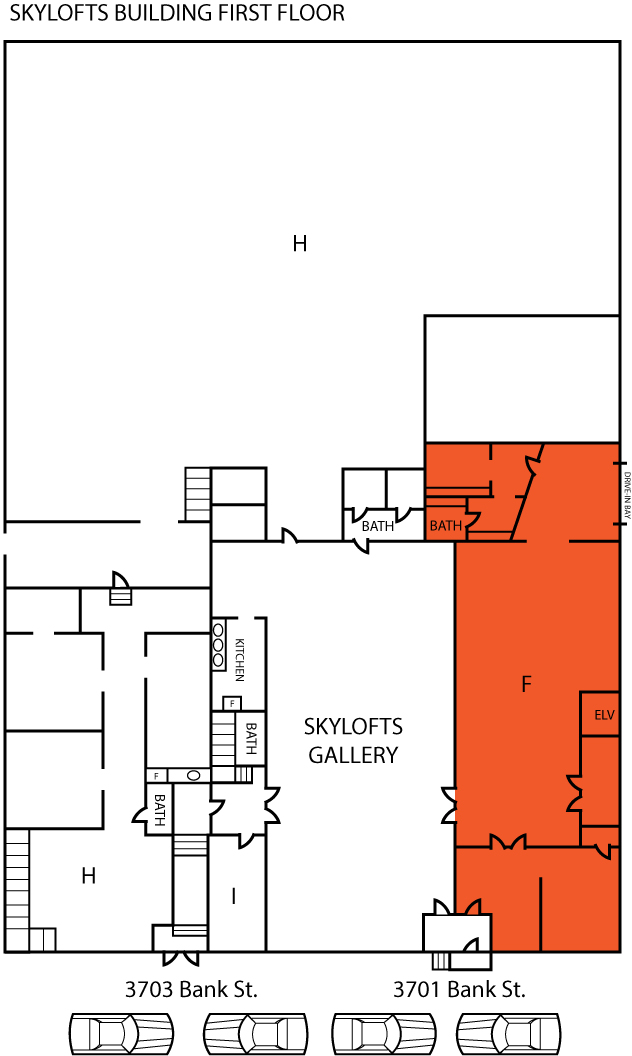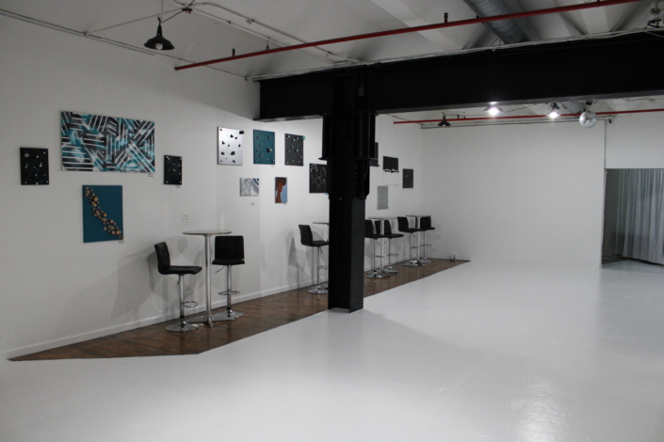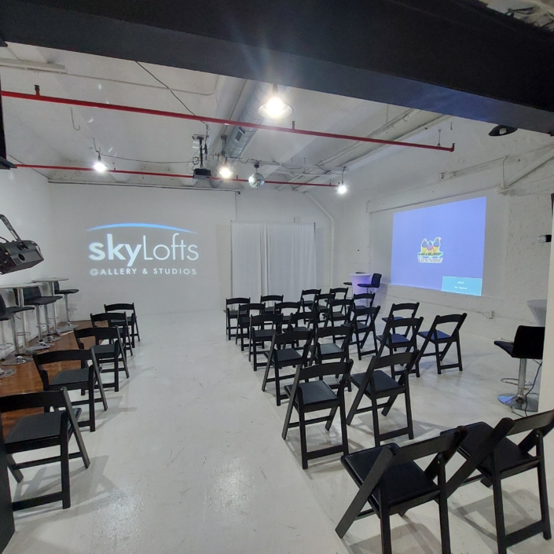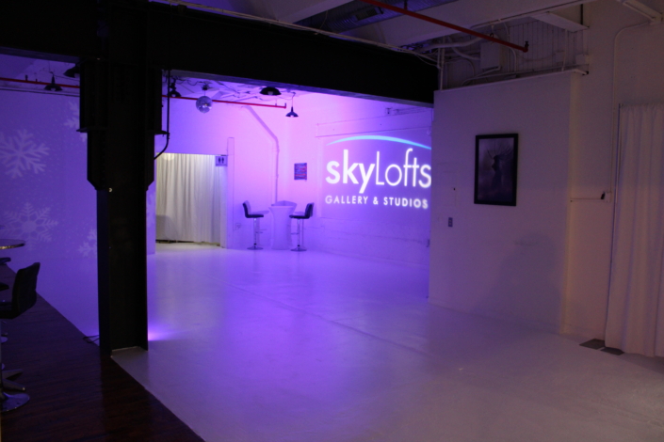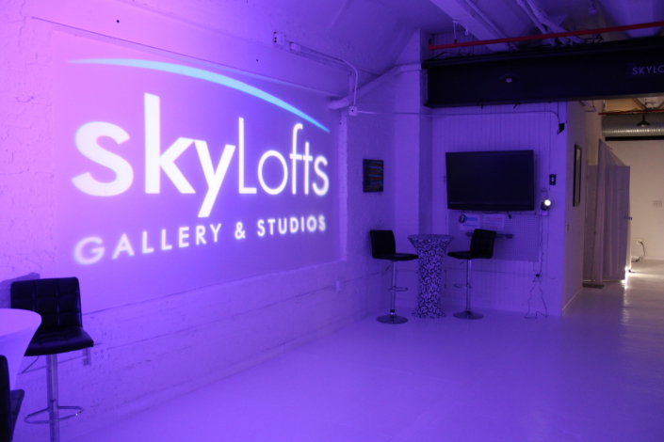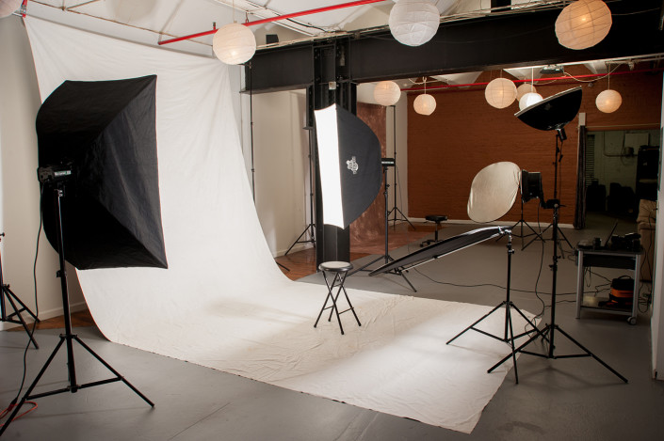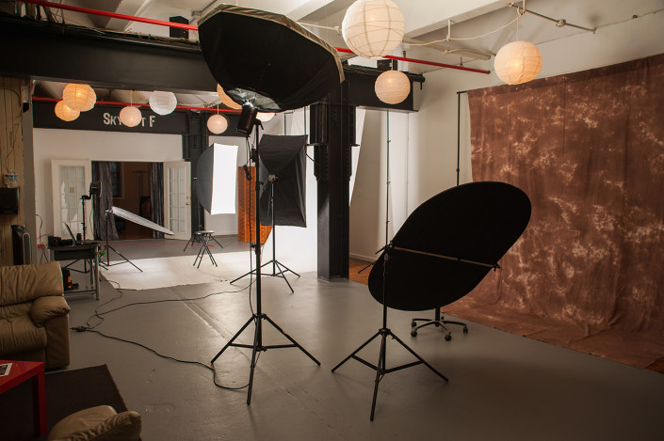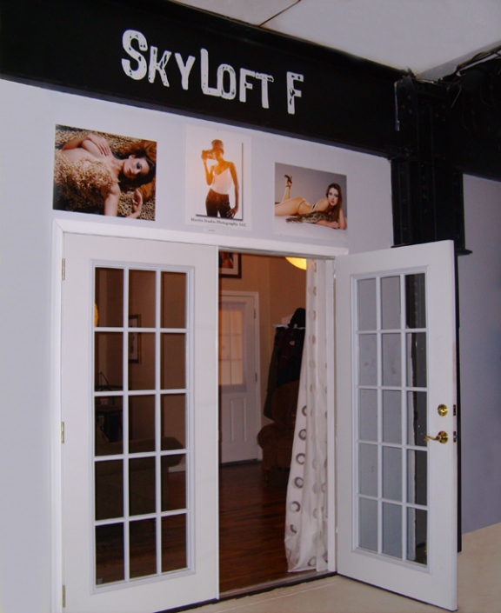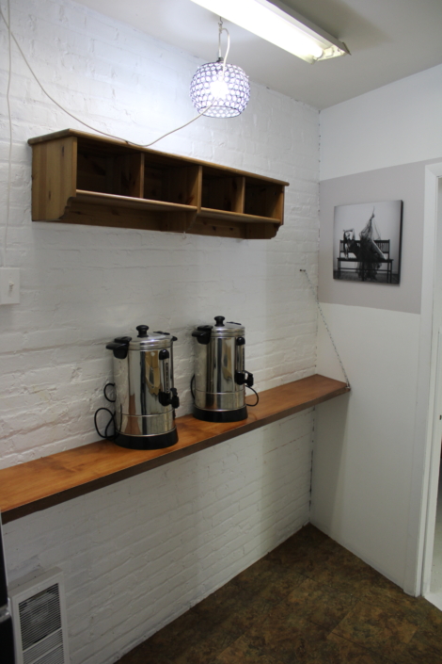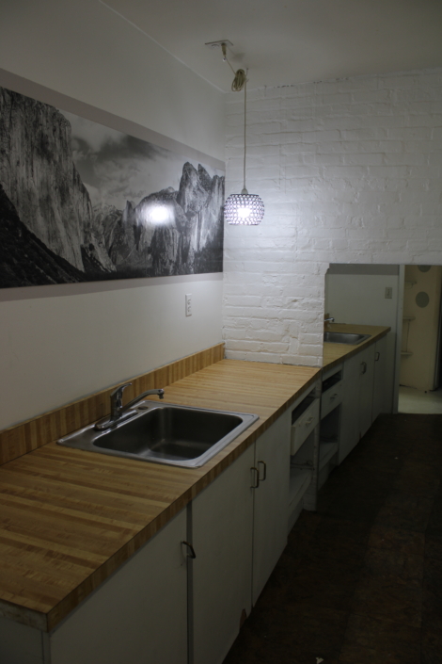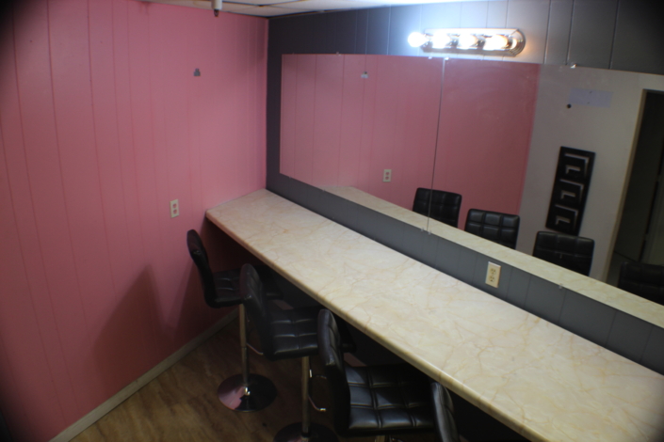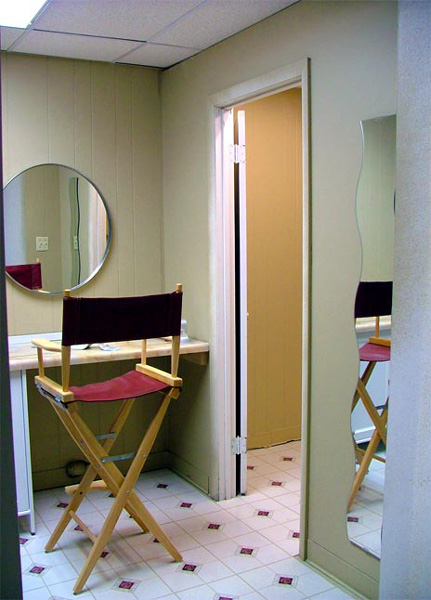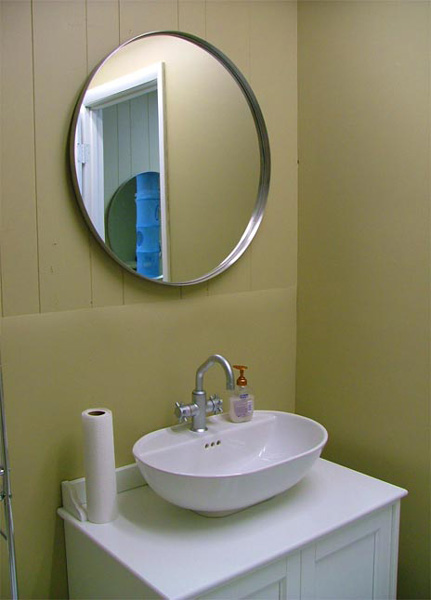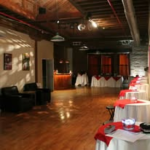SkyLofts F
Details
- Office Warehouse with 25′ x 45′ main room with 15′ ceiling and drive in bay door
- First Floor entrance into new office space approx. 25′ x 20′
- Refinished hard wood floors
- French Double Doors connecting to SkyLofts Gallery
- Private bathroom and kitchen
- Great for a lounge area in conjunction with the Gallery
- The space can be expanded to 4 – 5,000 square feet

